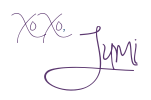This year we took on one of the many projects that had been bothering
me for a while! Our Kitchen / dining area had gone through multiple transformations
already but none of them pleased us.
 |
| Dining room wall before |
We wanted to redecorate with storage and
décor in mind so automatically the ugly storage cube had to go. The only item we wanted to keep was the large
painting we got from one of our many “moms” as a house warming gift. JT came up
with an idea that I was not initially on board with but since he was providing
the labor and had his mentor “Papa T” to guide him, I figured we could give it
a shot. We decided to add floating shelves to the sides of the painting and built-in
lower cabinets for additional storage.
We got the floating shelf idea from
shanty2chic and used prefabricated upper cabinets as base cabinets. The project took us 3 weekends to complete and it turned out to be one of the best updates we have done to the house.
Enjoy the pictures.
 |
| Prewiring for floating shelf lights and outlets |
JT was very particular about having a clean connection so we don't have wires showing
 |
| Floating shelf frames in |
 |
| Ready to install cabinets to the wall |
 |
| Base for cabinets and toe kick |
 |
| Floor cabinets installed |
 |
Face plates for floating shelves routed
|
 |
| Light wiring inside floating shelf |
 |
| Checking the fit of the shelf board |
 |
| Stained shelves and counter top (yup I did some work too) |
 |
| Dining room wall now (I LOVE IT) |
 |
| Can you tell I really love this space!!!!!!!!!!! |


























